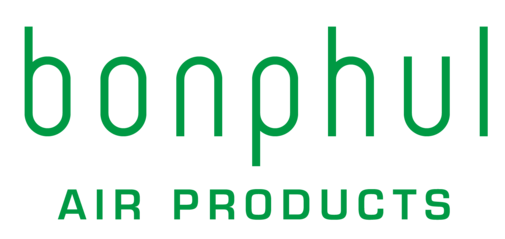
IAQ Management Plan
IAQ management plan is method to integrate IAQ concerns and procedures into ongoing installation and Operation & Management (O&M) activities. The principal objective of a plan is to prevent the occurrence of IAQ problems. The specific form of an installation IAQ plan will vary from one installation to another, but all will include the following common elements:
1.IAQ database through Building Management Systems
- Tracking and controlling contaminant sources
- Tracking occupant complaints and symptoms
- Tracking problem resolution.
- O&M activities
- Routine
- Special cases
- New buildings
- Accidents and problems
- Management options for the control of tobacco smoke.
An IAQ database provides a central location for data elements necessary for managing the IAQ plan. For each building, information is gathered regarding building characteristics and location, contaminant sources contained within the building, histories of IAQ problems, and present status of resolving any ongoing IAQ problems. Some specific elements for each building within the management systems are as follows:
- Building Age (or Date of Construction): Knowing the building age helps to assess building’s potential state of repair, the design philosophy and ventilation standard employed in construction, the potential presence of asbestos, etc. This may also be useful in cross-referencing IAQ problems as they occur.
- Building Type: This aids in segregating potential IAQ problems. This may also be useful in cross-referencing to ventilation standards for particular building types and in categorizing the occurrence of IAQ problems by building type.
- Building Design Reference: This indicates the generic design of the building and the contractor who performed the construction. This data can be useful in tracking material-related problems, design characteristics or flaws, and as a general cross-reference for the occurrence of IAQ problems.
- Building Physical Description and Use: This consists of a number of sub elements, including total floor area, approximate volume of occupied space, present and design usage, and current number of occupants. This data can be used in estimating a building’s potential for having IAQ problems from insufficient ventilation or inappropriate use.
- Building HVAC System Design/Operation: For each building the type of HVAC system should be described in detail. The type of air handling system should be noted, as well as the number and location of all air handlers. The location of all air intakes and exhaust vents should be listed. Reference should be provided to system control schedules where applicable, or the control schedule should be provided. If available, information on design ventilation rates should be provided, or the appropriate schedule or drawing should be referenced.
- Description of Building Location: The location of the building on the installation should be identified along with its geographic orientation. Prevailing wind direction information should also be provided. Nearest neighbor buildings should be identified as well as any significant air quality factors
- Description of Contaminant Sources Within Building: Contaminant sources should be structured to contain information on each contaminant as a sub element. Information for these data should be gathered annually, either using an occupant questionnaire or by a building walkthrough.
- Tracking Occupant Symptoms and Problem Resolution: Specific symptoms noted by building occupants complaining of unacceptable IAQ may consist of specific symptoms, such as eye irritation, coughing, stuffiness, etc. This when cross-referenced with other building characteristic data elements, can help predict the potential for IAQ problems in other specific buildings.
Operations and Maintenance (O&M) Activities
Existing O&M activities center around maintaining building occupant comfort in terms of temperature and humidity. O&M procedures for IAQ are not significantly different, but include a focus on aspects of existing procedures that impact the IAQ in respect to the occupant’s comfort. Case studies of O&M-related IAQ problems have not shown that new activities are needed to be adopted, but that problems arise when well known, accepted procedures are not followed. Many installations have preventive maintenance schedules either on paper or as computerized systems. As part of the IAQ management plan, the specific IAQ O&M activities indicated here will be integrated into the existing preventive maintenance scheduling, or, alternatively, managed as an element of the IAQ database previously discussed.
Within the IAQ plan these activities are implemented either on a routine basis, or in special cases such as the acceptance of a new building, installation of new furnishings in an existing building, or after storm or fire damage. Routine O&M procedures for IAQ concentrate on proper operation and maintenance of building HVAC system components and control of indoor air contaminant sources.





